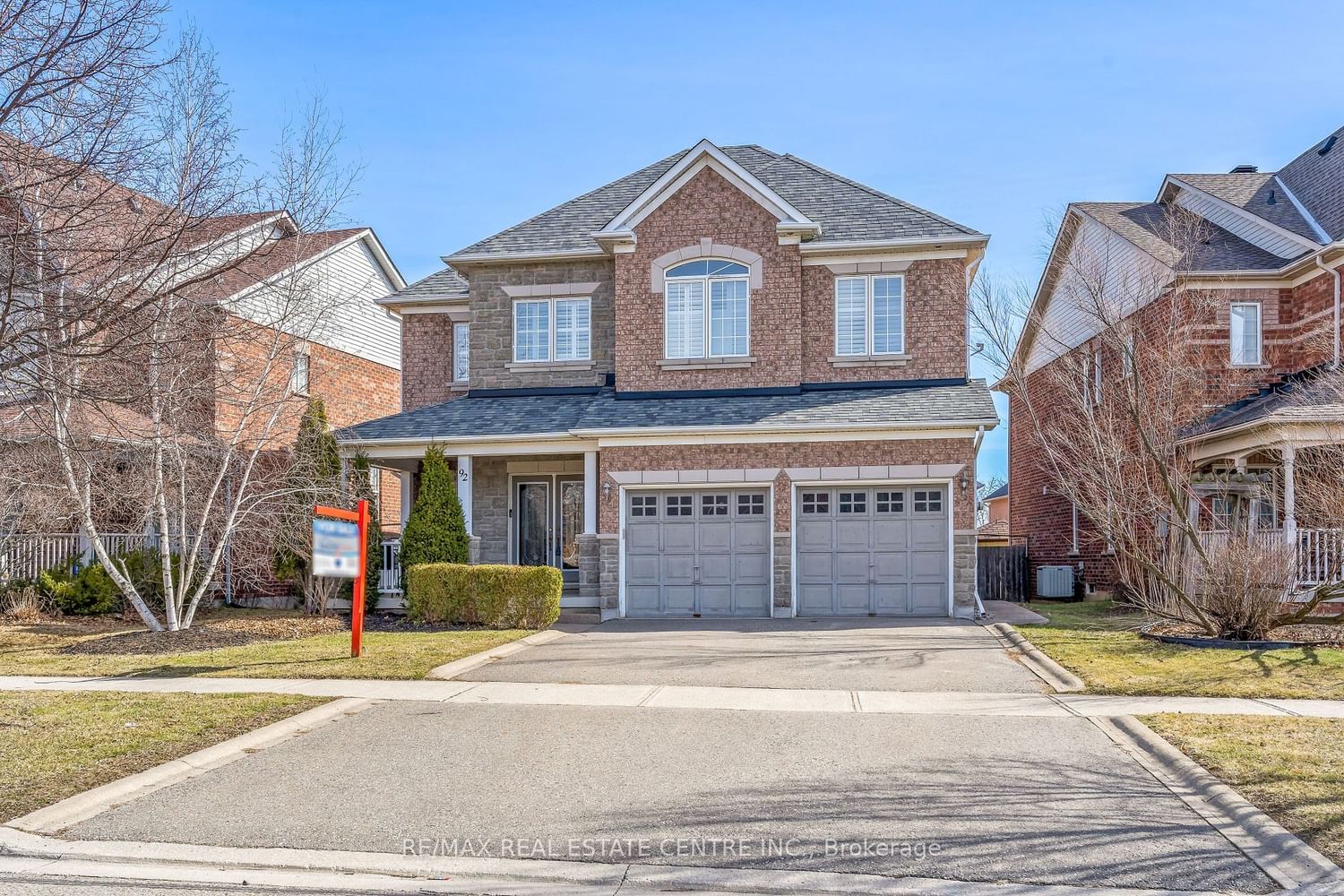$1,649,900
$*,***,***
4+1-Bed
4-Bath
2500-3000 Sq. ft
Listed on 3/12/24
Listed by RE/MAX REAL ESTATE CENTRE INC.
This home truly reflects pride of ownership! Stunning executive 4+1 bedroom, 4 bath home located in the high demand area of Stewarts Mill within walking distance to schools & park. Gorgeous glass double door entry leads to front foyer & sunken living room showcasing beautiful hardwood flooring. Hardwood continues through to the family room featuring cozy gas fireplace and vaulted ceiling. Dream kitchen offers warm wood cabinets, sparkling granite countertops, convenient butler pantry & fabulous walk-in pantry. Formal dining room with coffered ceiling is the perfect spot for holiday family dinners! Upper level showcases 4 large bedrooms with primary bedroom featuring walk-in closet & spa-like ensuite bath with stand alone tub and separate glass shower. Wonderful finished lower level offers additional family space & includes rec room, 5th bedroom, office & 3 piece bath.
Resort-like rear yard with salt water inground pool & mature landscaping is the perfect place to help beat the heat during hot summer months! Move in & enjoy all the amenities this home has to offer!
To view this property's sale price history please sign in or register
| List Date | List Price | Last Status | Sold Date | Sold Price | Days on Market |
|---|---|---|---|---|---|
| XXX | XXX | XXX | XXX | XXX | XXX |
| XXX | XXX | XXX | XXX | XXX | XXX |
W8134890
Detached, 2-Storey
2500-3000
9+3
4+1
4
2
Attached
4
Central Air
Finished, Full
Y
Brick, Stone
Forced Air
Y
Inground
$6,174.00 (2023)
< .50 Acres
105.64x51.78 (Feet)
